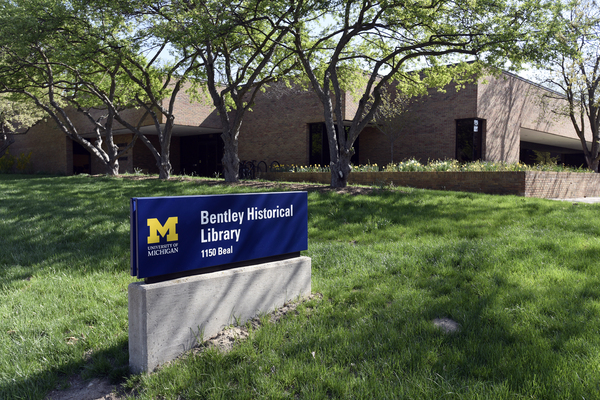The collection consists of 35 pencil drawings on tracing paper, 102 blueprints, and 181 ink-on-linen drawings, all in very good condition. They are stored in eleven heavy metal tubes. In addition to the drawings, the collection includes written specifications for the Swan Residence in Flint, the Fancher Residence in Poundridge, and the Chapel of the First Presbyterian Church in Flint. The Hurley Hospital records include a few 1907 newspaper articles and contracts.
Hugh B. Clement was a Detroit, Michigan, architect. He appears to have had three business addresses in Detroit while designing the buildings in this collection. In 1907, he was in the Moffat Building with Malcomson & Higginbotham. Between 1910 and 1913, he was in the Sun Building at 45 State Street, and between 1913 and 1917, he practiced at 1405 and 1312 Penobscot Building. He did have a brief association with another architect C. B. Hammond in 1915.
Among Clement's larger Detroit works in this collection are the Detroit Public Library at Martin Avenue and Moyes Street (1912-1913), Fairview Church of Christ at Lemay and Waterloo Streets (1915), Boulevard Christian Church Chapel Building (1915), and Pilgrim Congregational Church at Linwood and Hogarth Streets (1916-1917). His Detroit residential buildings are examples of the late Queen Anne, Craftsman Bungalow, Colonial Revival, and Dutch Colonial Revival styles of the early twentieth century. The Ashdown and Logan residences (1912 and 1913) on Boston Blvd. and Edison Avenue, respectively, may be located within the Boston-Edison Historic District in Detroit.
Clement collaborated on the design of the Hurley Hospital in Flint with Detroit architects Malcomson and Higginbotham. The firm name on the title block of the Hurley Hospital drawings is Malcomson-Higginbotham & Clement, indicating that Clement was in partnership with the more illustrious pair in 1907. The title block of the Eastern Michigan Edison Company drawings in this collection (undated) show that Clement "associated" with Emil Lorch on the design of this office building, located at the corner of William and Main Streets in Ann Arbor. The 45 State Street, Detroit address of Clement on the title block would seem to indicate that the building date was between 1910 and 1913, when he practiced in the Sun Building at that address, according to the title blocks of other drawings in this collection.
Clement's significance as an architect may be enhanced by his work outside of the state of Michigan. The earliest project in the collection is the Fancher Residence (1902) in White Plains, NY, a large, late Queen Anne-style home. He also designed two more homes for B.H. Fancher, a palatial 1916 Tudor Revival in Poundridge, NY, and an elegant Georgian Revival home in Scarsdale, complete with stables. The latter drawings are undated, but information on them indicates that Clement was practicing in White Plains at the time. Other out-of-state projects include the Hardin County Courthouse (state unknown) (1912), the M.D. Lambert Residence in Jamaica, Long Island, NY, and church in Leighton, PA. His address on the undated church drawings is 28 East 41st Street, New York City.
