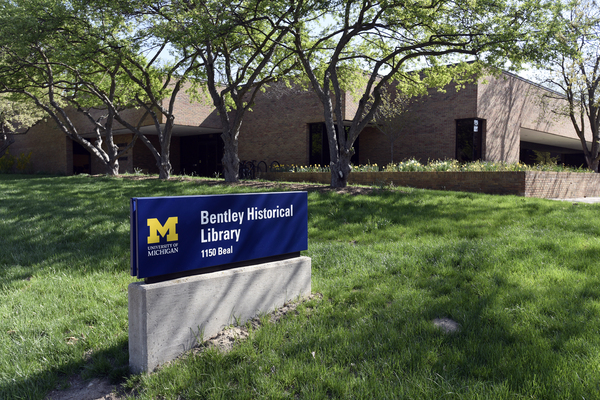The Willeke papers are organized into three series: Personal Papers, Professional Papers, and Defense Housing. The collection encompasses eleven linear feet of correspondence, photographs, journals, sketches, commission notebooks and accounts, as well as architectural drawings in eight flat file drawers, and twenty-four tubes.
Leonard B. Willeke was born 1884 in Cincinnati, Ohio. His architectural career began in his hometown where he worked as a draftsman for the architectural firm of Rudolph Tietig & Walter H. Lee. He left Cincinnati in December of 1905 for a brief stint in New York City. While living in New York, Willeke enrolled in a special program at Columbia University on the history of architecture and ornamentation. Besides studying at Columbia University, Willeke also took a job with Trowbridge & Livingston. His first assignment was to design the store fixtures for the B. Altman and Company building on Fifth Avenue. In the spring of 1906, Willeke traveled west to San Francisco with Trowbridge & Livingston after the firm had been selected to rebuild the Palace Hotel, which had been destroyed in the earthquake. For this eight million dollar commission, Willeke helped design the Great Palm Court, the main grillroom and bar, the main corridor, the state apartments, the main iron balcony, and the marquee and carriage entrance, among others.
With the new Palace Hotel completed, Willeke decided not to return to New York but to stay in California and work for the San Francisco firm of George C. Sellon and E. Charles Hemming and later for the California Architectural Department in Sacramento. During his time in California, Willeke designed buildings for the State Hospital at Agnew, the State Normal School at San Jose and San Diego, and Folsom Prison.
By September of 1908, Willeke decided to leave California in favor of studying architecture abroad. Willeke moved into a pension in Paris' Latin Quarter and started working in the atelier of Stanislas-Louis Bernier. By spring of 1909, however, Willeke became frustrated by his atelier work in Paris and decided to tour Europe. When he ended his European adventures in the fall of 1910, Willeke had traveled throughout France, Spain, Italy, Germany and England. He returned to Cincinnati with 8,000 postcards, 27 bound albums of photos, daily journals, and multiple sketchbooks.
After a few years working in different architectural firms in Cincinnati and briefly partnering with Detroit architect Elmore Ray Dunlap, Willeke started his own practice in the late spring of 1917. Some of his earliest private practice work was for Henry Ford's Fair Lane estate, where he designed and built a rustic, log skating house and a group of service buildings.
Throughout the 1920s, Willeke was known for designing fine residential work for wealthy clients. His work includes some of the most beautiful mansions in Grosse Pointe Park, Michigan. Among his larger residential work includes commissions for a grand residence for Oscar Webber, the vice president of J.L. Hudson Company, an English inspired manor for William A. Petzold, secretary and treasurer of J.L. Hudson Company, and a Tudor-style mansion for Raymond J. Purdy, an auto accessories and windshield manufacturer.
During the Depression, fine residential work came to a halt. After a few years of struggling to find work, Willeke decided to try his hand at designing defense housing. Viewing the rising demand for working class housing in Detroit because of World War II as an opportunity, Willeke began to build houses for resale. One project included building forty-seven single-family houses on Dresden Street in Detroit. Willeke's ability to adapt his architectural talent for designing artistically detailed mansions into an eye for building functional, low-income housing helped him financially recover from the Depression.
Leonard Willeke died on July 2, 1970.
