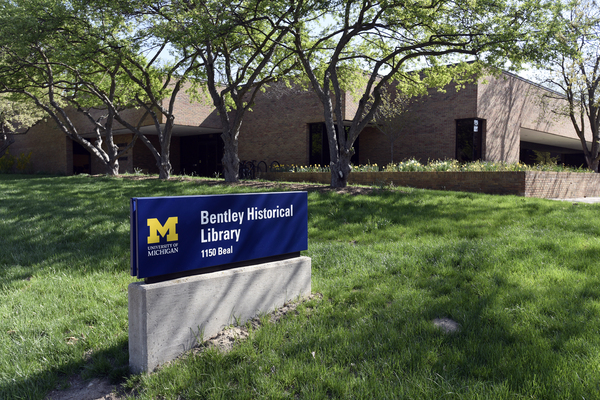Back to top
Using These Materials
- RESTRICTIONS:
-
The original collections at the Avery and the Bentley are open for research.
- USE & PERMISSIONS:
-
Copyright is retained by the Muschenheim family. Patrons are responsible for determining the appropriate use or reuse of materials.
