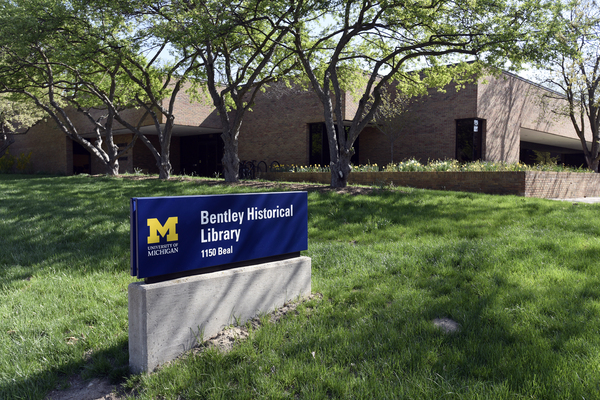The collection is arranged into five series, Brigham Building System, Lane Projects, Huron High School, Personal and World War II Military Service. The series include the many projects that Charles Wesley Lane worked on during his architectural career and some materials from his military service as well. The collection is composed of photographs, slides, microfilm, microfiche and prints. The researcher will be interested in the variety of architectural projects in which Lane was involved, which include schools, mobile homes, churches, and other types of structures. A small number of photographs of Nagasaki after the atomic bomb may also be of interest.
Charles Wesley Lane was born in 1919. He began his career as an architect by working at construction sites during his summer breaks from the University of Michigan, from 1937 through 1941. He then worked for the U.S. Army Corps of Engineers on the MacArthur Lock in Sault St. Marie. Following Lane's graduation from the University of Michigan he served in World War II. He was in Louisiana for a short time, helping to supervise construction of a blimp hangar. He then began work as a Photo Interpretation officer and was part of the landing at Iwo Jima and Okinawa. He also spent some time in Nagasaki after the atomic bomb. Upon returning he went to work as an architect for George Brigham in Ann Arbor. Brigham's office was divided into two areas, research and production. Lane was assigned to work in research as an architect for Brigham's Progressive Homes Corporation (PHC). The goal of PHC was to design a completely prefabricated home that could be erected in eight hours (with the footings already in place) for the price of $1500. Brigham began the company with funders that included Eugene Cassaroll of Dual Motors. Lane describes the other investors as "auto people from Detroit." The investors disassociated Brigham from the research division when his pace of development did not move along as quickly as they had hoped. The head of PHC was Ira E. "Mickey" Gillen, a former production manager for Chrysler Motors.
Gillen and the investors acquired 100,000 square feet of space in Pine Bluff, Arkansas to manufacture their homes. Gillen arranged for the building supplies to come from a variety of companies across the U.S. In a reflection of Gillen's automotive background, he wanted the pieces of the houses brought to Arkansas and assembled as pieces of a car are brought to a central location to be assembled. Gillen set up dealerships for the houses in every state and in England, France and South America. In South America he had a contract for 10,000 homes and in California a naval station wanted 5,000 houses, if they were financed by the Federal Housing Administration. The first two manufactured homes were built in Indiana, then Wisconsin. At about the fifth or sixth house, the local authorities would not issue a building permit because the local plumbers union was against the use of stamped steel in the building. Gillen had the support of the Federal Housing Administration (FHA) over the plumbers, but the FHA still would not finance the homes. This was the end of the company because no one would finance the building of the houses. Since 1947, 400 homes had come off of the assembly line. Those homes were built around Washington D.C. because of a contract the PHC had with the government, which the latter was forced to honor. By 1948, about 250 similar companies producing manufactured homes had sprung up around the United States.
After the failure of PHC, Lane went to work for the Walter Aneche firm in Ann Arbor; he worked at the firm from 1948 to 1952. Lane designed drawings for Good Housekeeping and schools in Michigan. In 1952 Lane established his own firm in Ann Arbor with architects Alex Riebe and Keith Weiland. Lane developed a 24 x 36 steel sheet that was repetitive and was used in about 400 schools in Michigan. Lane designed many schools and residences throughout Michigan with his firm. The firm was hired in the 1960s to design Huron High School in Ann Arbor, Michigan. This was the largest, most unique school that he designed. He originally made 17 designs of the building, all which were rectangular in shape. In an effort to save money he created a circular design that reduced corridor space and cost. Lane was lauded for the unique design and budget reducing measures. In addition to the actual structure, Lane also made recommendations, which were followed, on where Huron Parkway should be placed.
In 1971, shortly after the completion of Huron High School, Lane left his firm to pursue his interest in manufactured housing. Alex Riebe moved the firm to Farmington, Michigan. Lane saw that many of the same obstacles remained, with the exception of the invention of the mobile home park. In the late 1960s Lane designed a mobile home park in Almont, Michigan which was unique because it had paved streets, parking, and landscaping.
