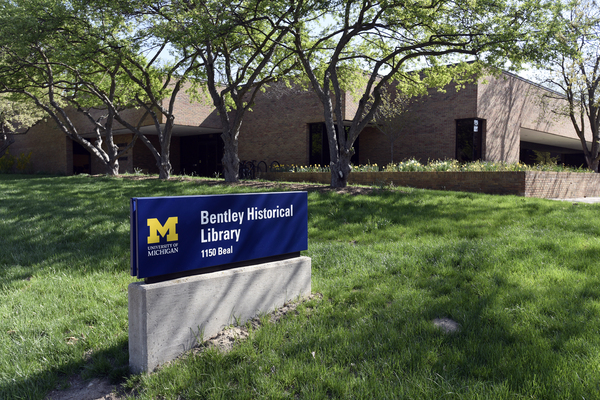University Reformed Church (0.5 linear feet, 247 drawings; 1960-1986) in Ann Arbor, Michigan, designed in 1960 and completed in 1964, is one of two projects of Mr. Birkerts' first architectural firm, Birkerts and Straub, which are included in the Gunnar Birkerts and Associates Collection. Considered by many to be one of his finest buildings, University Reformed Church is known for three characteristics which have become hallmarks of Mr. Birkerts' expressive, organic architecture throughout his fifty-year career: the innovative use of indirect light, the massing of unadorned, bold forms, and the juxtaposition of symmetry and asymmetry. The wall planes of the church are illuminated by indirect daylight which enters through light boxes created by stiffening fins set a right angles to the upward-stepping, thin, concrete beams. The organic quality of this early, independent design is evident in the use of an asymmetrical altar to balance the basilica-like symmetry of the church nave, an interplay of opposites inspired by Mr. Birkerts' love of the natural world. Further evidence of the architect's interest in the juxtaposition of opposites is seen in the softness of wood used in the pews, railings and light fixtures which contrasts with the austerity of monumental, concrete, structural members.
The University Reformed Church series contains .5 linear foot of the firm's written records, which describe the design and construction of the building, and 247 drawings, which show the evolution of the architectural design process from the "Schematic Design" through the "Design Development" and "Construction Document" phases. This pairing of the written and visual records provides researchers with a rich, in-depth picture of both the business and design activities undertaken by Birkerts and Straub during the years of their partnership. The building was completed in 1964 after the founding of Mr. Birkerts' second firm, Gunnar Birkerts and Associates, in 1963.
The written records of the series are arranged chronologically to follow the evolution of the design and construction process, which in turn is mirrored by the architectural drawings. The "Architect's Conceptual Statement" will be of interest to researchers seeking to understand the interplay of factors which influenced Mr. Birkerts' design. The "Specifications" of 9/18/62 describe in written detail the architect's requirements for the construction of the building and correspond directly to the "Construction Documents" of the same date, which visually define the project through architectural and engineering drawings. "Inter-Office Memoranda," "Transmittals" and "Correspondence In and Out" from 1960 through 1967 record the daily progress of the design and construction of the church. "Bulletins #1-7" document in words the revisions to the "Construction Documents" which are found in visual form on the drawings.
The 247 drawings of University Reformed Church are also arranged chronologically to follow the development of the project through the "Schematic Design," "Design Development" and "Construction Document" sequences of the design process. Researchers interested in the earliest phase of design will find four folders of original Schematic Design drawings by Mr. Birkerts of preliminary floor plans, elevations and sections. Please note that 25 additional conceptual and Schematic Design sketches of University Reformed Church are contained in the Gunnar Birkets Collection, which houses drawings by the architect's own hand for most of his projects. Researchers are encouraged to refer to the finding aid of this collateral collection for a complete list of the conceptual drawings of the church.
As the arrangement of visual records leads the researcher through the design process, the University Reformed Church series offers two folders of "Design Development" drawings and six folders of "Construction Documents". Although the majority of these are original pencil or ink on vellum drawings, some blue-line and sepia prints are included if they are annotated with original pencil markings or if the original drawings do not exist. The "Construction Documents" of 9/18/62 include "Addenda" and revision dates through 11/4/63, as well as a landscape plan by Johnson, Johnson & Roy, completed in 1966. Researchers interested in the "Construction Documents" related to the engineering of the building will find one folder of "Structural Drawings" by Robert M. Darvas and one folder of "Mechanical/Electrical Drawings" by E. G. Siegel Associates.
