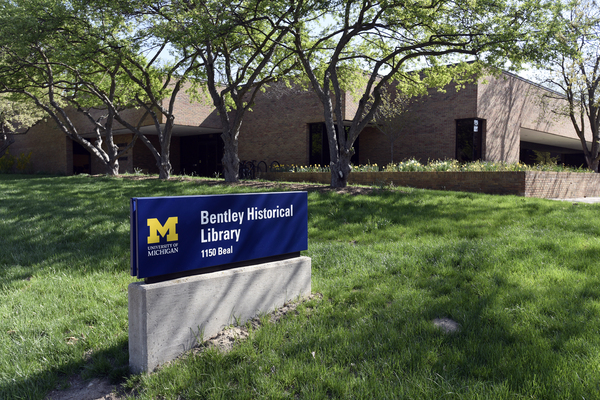The narrative records of the Master Plan subseries within the Tougaloo College series include the "Architect's Conceptual Statement", which articulately defines Mr. Birkerts' bold vision for the project. Also of interest to researchers will be the "Master Design Notebook," summarizing the programmatic needs of the administrative, academic, arts and service units of the school through its three planned phases of growth. "Continuity, Change and Commitment: An Institutional Self-Study" is a third document which illuminates the one-hundred year history of Tougaloo College and envisions the growth and excellence of the institution in its second century.
The 173 architectural drawings associated with the Tougaloo College Master Plan subseries show the evolution of the project from the "Initial Master Plan Design Development" through the "Final Master Plan" phases of the architectural design process. Researchers should note that five conceptual drawings are housed in the Gunnar Birkerts Collection, which amasses the early drawings by the architect's own hand of many of his buildings. Please consult the finding aid of this second, collateral collection for a listing of the conceptual sketches and drawings.
The Tougaloo College series of the Gunnar Birkerts and Associates Collection also houses the "Design Development" documents of the Master Plan. These include both original pencil and ink drawings on vellum and linen as well as drawings on sepia and blue-line prints. Prints have been kept in the collection when they are substitutes for missing originals or when they are annotated with original drawings or notes. In these cases, prints are deemed to be just as important as originals in demonstrating the evolution of the design process. Both the "Design Development" and "Final Master Plan" drawings show the "Phasing Diagrams" which envision the three-tiered campus' capacity for expansion through all phases of its future growth.
