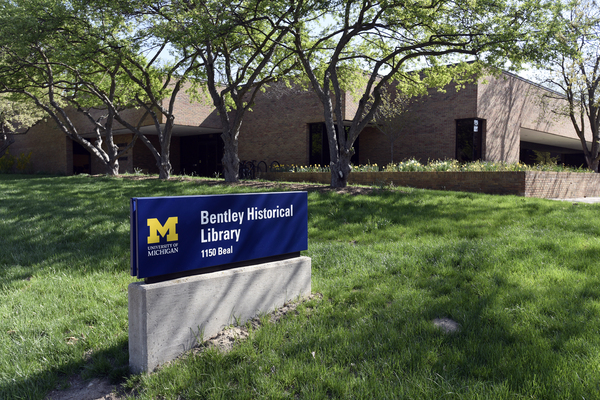Search Results
Hugh B. Clement papers, 1908-1917
318 drawings (in 11 tubes; architectural drawings) — 0.2 linear feet
University of Michigan Architectural Drawings, 1838-1979
17 oversize folders (in 3 blueprint cabinet drawers) — 1 blueprint
Administration Building. Harley, Ellington, and Day, architects, 1944
One pencil and ink rendering on paper
Z. T. Gerganoff architectural firm records, 1928-1977
27 oversize folders (in 6 drawers) — 1 linear foot
Smith, Hinchman and Grylls architectural drawings, 1908-1937 (majority within 1908-1928, 1936-1937)
211 drawings (in 4 oversize folders; architectural drawings) — 1 tube
Architectural Drawings, 1927
The first series Architectural Drawings (1927) consists of the floor plans for several university buildings. They are arranged alphabetically by the name of the building.
Buildings and Grounds Department (University of Michigan) records, 1913-1956 (majority within 1922-1924)
3.5 linear feet (in 5 boxes) — 1 oversize folder
Architectural Drawings, 1955-1981
22 oversize folders, 13.5 GB
The Architectural Drawings series includes working drawings and sketches, primarily created to explain the construction to the contractor, and some of which were digitized in part and in whole, of residential and commercial buildings designed. Of particular note are photos, conceptual sketches, plans and artist renderings of the interior and exterior of the Robert E. Schwartz house and its construction, including the dome, and architectural drawings of the United Church of Christ "triangle building" and plan views as well as the Stuart J. Bergstein house, portions of which have been digitized.
Architectural Research
The Architectural Research series (2.0 linear foot, 1932-1983) includes three areas of research. The first area encompasses the University of Michigan's Architectural Research Lab which was begun by C. Theodore Larson. This segment contains general information and a portion of the specific projects conducted at the lab. The second area of the series features architectural research that was not conducted at the University of Michigan. It also includes the influential Larson and Lonberg-Holm publication Planning for Productivity. The third area documents environmental and related research. This area records the effect architecture has on the environment. These environmental concerns include both the natural and built environment.
General Motors Bankruptcy Collection Web Archives, 2009-ongoing
1.03 GB (online) — 2 archived websites (online)
Board and Governance
The Board and Governance series includes history, mission, manuals, by laws, policies, and strategic plans, meeting minutes, grants, member biographies, position statements, resolutions and some correspondence.
