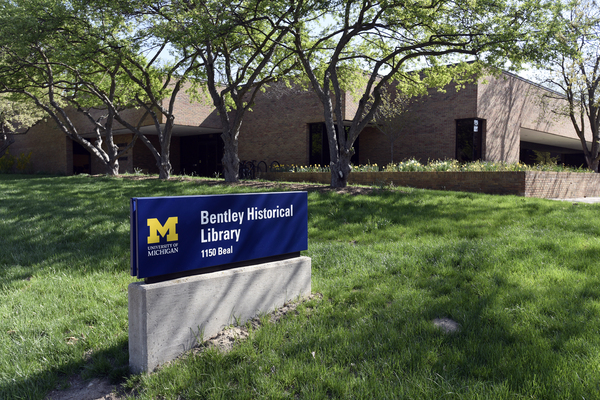Arbornet and M-Net Records, 1985-2002
2 linear feet
The records of Arbornet and M-Net (2 linear feet) are arranged in three series: Administrative Files (0.7 linear feet), Background and Development (.6 linear feet), and Treasurer's Files (0.5 linear feet). The material in the collections reflects the challenges of cooperative management of an internet-based nonprofit, and the changes in online communities during the 1990s.
